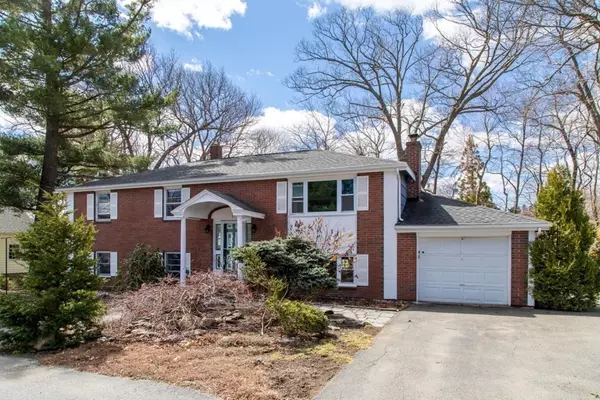For more information regarding the value of a property, please contact us for a free consultation.
Key Details
Sold Price $675,000
Property Type Single Family Home
Sub Type Single Family Residence
Listing Status Sold
Purchase Type For Sale
Square Footage 2,801 sqft
Price per Sqft $240
Subdivision West Peabody
MLS Listing ID 72811381
Sold Date 05/21/21
Bedrooms 6
Full Baths 3
HOA Y/N false
Year Built 1964
Annual Tax Amount $5,300
Tax Year 2021
Lot Size 0.340 Acres
Acres 0.34
Property Description
IN NEED OF MORE SPACE? THIS IS IT! This West Peabody Hip Roof, Split Entry has space for everyone and everything. The main level consists of a living room, dining room, updated kitchen, family room with vaulted ceiling and skylights, 4 bedrooms with one being an oversize master bedroom suite. The lower level consists of a great room (that's right, you don't have to compromise and only have one family room- this home has two of them) a wood burning fireplace, two large walk-in closets, a bedroom that can easily be used as a private office and an in-law (apply with City of Peabody) with a bedroom, kitchen and large living room with a full bath and private entrance. There is also a slider leading to an enclosed patio with hot tub and access to the lower level family room or yard. Loads of opportunities here, bring your decorating ideas and make this your dream home.
Location
State MA
County Essex
Area West Peabody
Zoning R1
Direction Lowell to Birch to Plymouth
Rooms
Family Room Skylight, Vaulted Ceiling(s), Flooring - Wall to Wall Carpet, Exterior Access, Recessed Lighting, Slider
Basement Full, Partially Finished, Walk-Out Access, Interior Entry, Slab
Primary Bedroom Level First
Dining Room Flooring - Hardwood, Slider
Kitchen Flooring - Stone/Ceramic Tile, Countertops - Stone/Granite/Solid, Remodeled
Interior
Interior Features Walk-In Closet(s), Closet, Slider, Bonus Room, Kitchen, Living/Dining Rm Combo, Bedroom, Sauna/Steam/Hot Tub, Internet Available - Unknown
Heating Baseboard, Natural Gas, Fireplace(s)
Cooling Wall Unit(s), 3 or More
Flooring Tile, Carpet, Laminate, Hardwood, Flooring - Laminate
Fireplaces Number 1
Appliance Range, Dishwasher, Microwave, Refrigerator, Washer, Dryer, Tank Water Heater, Utility Connections for Gas Range, Utility Connections for Electric Dryer
Laundry Electric Dryer Hookup, Washer Hookup, In Basement
Exterior
Exterior Feature Rain Gutters, Sprinkler System
Garage Spaces 1.0
Community Features Shopping, Park, Walk/Jog Trails, Golf, Medical Facility, Bike Path, Highway Access, House of Worship, Private School, Public School, Sidewalks
Utilities Available for Gas Range, for Electric Dryer, Washer Hookup
Roof Type Shingle
Total Parking Spaces 5
Garage Yes
Building
Lot Description Level
Foundation Concrete Perimeter
Sewer Public Sewer
Water Public
Schools
Elementary Schools Burke
Middle Schools Higgins
High Schools Pvmhs
Others
Senior Community false
Acceptable Financing Contract
Listing Terms Contract
Read Less Info
Want to know what your home might be worth? Contact us for a FREE valuation!

Our team is ready to help you sell your home for the highest possible price ASAP
Bought with Theresa Adams • Dacey Realty, LLC



