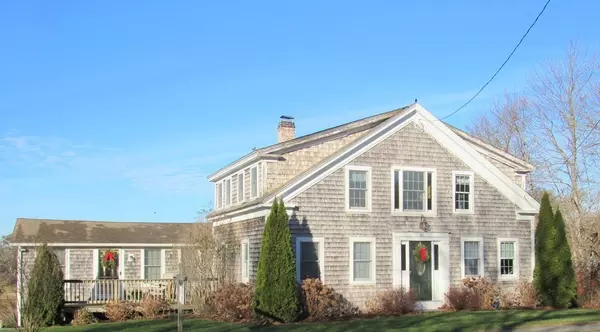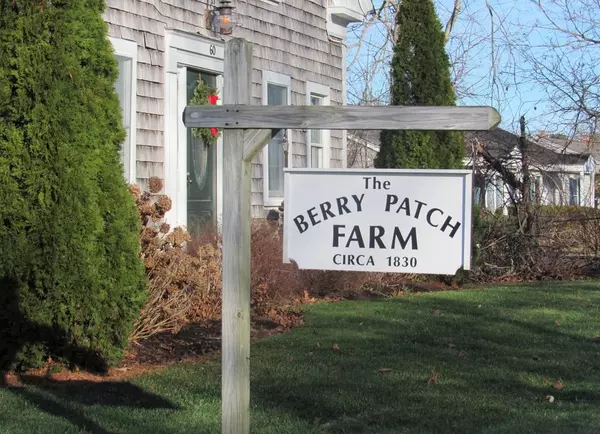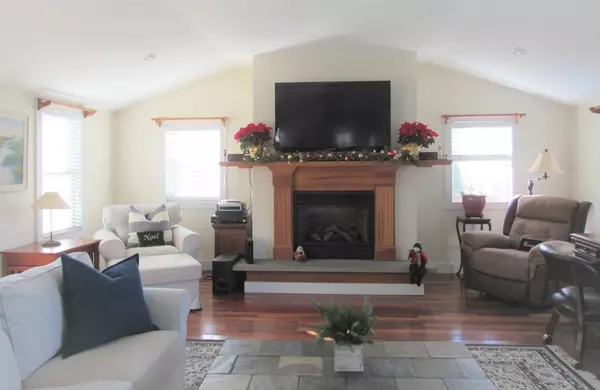For more information regarding the value of a property, please contact us for a free consultation.
Key Details
Sold Price $768,000
Property Type Single Family Home
Sub Type Single Family Residence
Listing Status Sold
Purchase Type For Sale
Square Footage 3,276 sqft
Price per Sqft $234
MLS Listing ID 72767708
Sold Date 05/25/21
Style Antique
Bedrooms 6
Full Baths 2
Half Baths 2
HOA Y/N false
Year Built 1860
Annual Tax Amount $5,228
Tax Year 2020
Lot Size 0.550 Acres
Acres 0.55
Property Description
Welcome HOME for the HOLIDAYS! This Antique home was built in 1860 and centrally located near everything that Harwich has to offer. In the Main House, there are 6 bedrooms, 3 updated bathrooms, and 3 fireplaces! The home offers a first floor bedroom with a wood burning fireplace and open closet with built-ins. Enjoy cooking your favorite holiday meal in the updated kitchen with a restaurant style gas range, stainless steel appliances, granite counter tops, built in wine fridge, and a large island with a wet-bar. Cozy up by the fire in the dining room while enjoying dinner. Living room has tall cathedral ceilings with a beautiful mantel and a gas fireplace. Laundry room is located on the first floor with shelves for storage. Other features of the home: detached garage was converted into a one-bedroom loft style cottage which has electric heat and a mini split, wrap around deck with an outdoor shower. Don't miss out on this charming opportunity!
Location
State MA
County Barnstable
Zoning R
Direction Rte 28 left on Sisson Rd or Great Western Road to Sisson
Rooms
Basement Full, Walk-Out Access, Interior Entry, Unfinished
Primary Bedroom Level Main
Dining Room Bathroom - Full, Beamed Ceilings, Flooring - Hardwood, Flooring - Wood, French Doors
Kitchen Beamed Ceilings, Flooring - Hardwood, Countertops - Stone/Granite/Solid, Countertops - Upgraded, Kitchen Island, Wet Bar, Cabinets - Upgraded, Deck - Exterior, Exterior Access, Remodeled, Stainless Steel Appliances, Wine Chiller, Gas Stove, Lighting - Pendant, Lighting - Overhead
Interior
Interior Features Closet, Bathroom - Half, Pedestal Sink, Bathroom - Full, Bathroom - With Shower Stall, Dining Area, Recessed Lighting, Bedroom, Bathroom, Accessory Apt.
Heating Baseboard, Electric Baseboard, Fireplace(s)
Cooling Ductless
Flooring Wood, Tile, Carpet, Hardwood, Flooring - Hardwood, Flooring - Wood, Flooring - Stone/Ceramic Tile
Fireplaces Number 3
Fireplaces Type Dining Room, Living Room, Master Bedroom, Bath
Appliance Range, Dishwasher, Refrigerator, Washer, Dryer, Wine Refrigerator, Range Hood, Gas Water Heater, Electric Water Heater, Tank Water Heater, Utility Connections for Gas Range, Utility Connections for Electric Range, Utility Connections for Gas Oven, Utility Connections for Gas Dryer, Utility Connections for Electric Dryer
Laundry Dryer Hookup - Electric, Washer Hookup, Flooring - Hardwood, Flooring - Wood, Main Level, Deck - Exterior, Gas Dryer Hookup, Exterior Access, First Floor
Exterior
Exterior Feature Sprinkler System, Outdoor Shower
Community Features Bike Path, Conservation Area, Sidewalks
Utilities Available for Gas Range, for Electric Range, for Gas Oven, for Gas Dryer, for Electric Dryer, Washer Hookup
Waterfront Description Beach Front, Ocean, 1 to 2 Mile To Beach, Beach Ownership(Public)
Roof Type Shingle
Total Parking Spaces 4
Garage No
Building
Lot Description Level
Foundation Block, Other
Sewer Inspection Required for Sale
Water Public
Architectural Style Antique
Read Less Info
Want to know what your home might be worth? Contact us for a FREE valuation!

Our team is ready to help you sell your home for the highest possible price ASAP
Bought with Peter Lomenzo • Gibson Sotheby's International Realty



