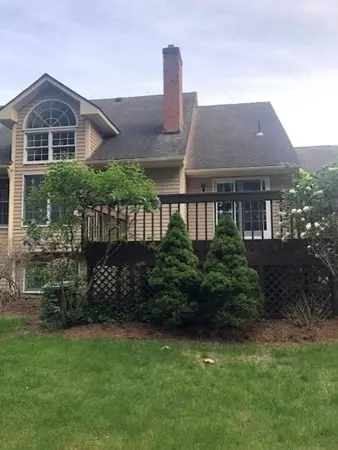For more information regarding the value of a property, please contact us for a free consultation.
Key Details
Sold Price $330,000
Property Type Condo
Sub Type Condominium
Listing Status Sold
Purchase Type For Sale
Square Footage 2,057 sqft
Price per Sqft $160
MLS Listing ID 72827645
Sold Date 05/26/21
Bedrooms 3
Full Baths 4
HOA Fees $295/mo
HOA Y/N true
Year Built 1989
Annual Tax Amount $6,900
Tax Year 2020
Property Description
Perfectly Appointed for your comfort & pleasure. Fifty One Dartmoor has all the features on your "must have list". An adjoining Living Room & Dining Room offer relaxing entertainment space with fireplace, vaulted ceiling & classic 2nd story Palladian window. Sliders from Dining Room leads to generous deck for warm weather twilight socials. The spacious first floor Master Bedroom offers a full Bath with walk-in shower. Updated Kitchen with granite & stainless has a good size Dinning Area with charming bow window. Den & Laundry Room are, also, conveniently located on the first floor. The second level provides a complete Guest Suite with adjoining full Bath, an open Loft area for extra private space or expansive Office area. More "must have" space is completed with 2 spacious & stylish lower level rooms & another full bath. Attached 2 car garage, central air, back-up generator, gas heat & beautiful grounds complete this prize winning package...!
Location
State CT
County Hartford
Zoning R44
Direction off Route #192/North Maple Street to Mayfield Drive to Dartmoor
Rooms
Family Room Closet/Cabinets - Custom Built, Flooring - Wall to Wall Carpet
Primary Bedroom Level First
Dining Room Flooring - Laminate, Flooring - Wood, French Doors, Slider
Kitchen Flooring - Stone/Ceramic Tile, Window(s) - Bay/Bow/Box, Dining Area, Pantry, Countertops - Stone/Granite/Solid, Breakfast Bar / Nook, Recessed Lighting
Interior
Interior Features Bathroom - Full, Bathroom - With Shower Stall, Countertops - Stone/Granite/Solid, Closet/Cabinets - Custom Built, Ceiling - Cathedral, Closet, Bathroom, Den, Entry Hall, Central Vacuum, Internet Available - Unknown
Heating Central, Forced Air, Natural Gas, Individual, Humidity Control
Cooling Central Air, Individual
Flooring Wood, Tile, Carpet, Laminate, Wood Laminate, Flooring - Stone/Ceramic Tile, Flooring - Wall to Wall Carpet
Fireplaces Number 1
Fireplaces Type Living Room
Appliance Range, Dishwasher, Disposal, Microwave, Refrigerator, Washer/Dryer, Vacuum System, Gas Water Heater, Tank Water Heater, Utility Connections for Electric Range, Utility Connections for Gas Dryer
Laundry Flooring - Stone/Ceramic Tile, Countertops - Stone/Granite/Solid, Gas Dryer Hookup, Washer Hookup, First Floor, In Unit
Exterior
Exterior Feature Rain Gutters, Professional Landscaping, Sprinkler System
Garage Spaces 2.0
Community Features Public Transportation, Shopping, Tennis Court(s), Park, Golf, Medical Facility, Highway Access, House of Worship, Public School, University
Utilities Available for Electric Range, for Gas Dryer, Washer Hookup
Roof Type Shingle
Total Parking Spaces 3
Garage Yes
Building
Story 2
Sewer Public Sewer
Water Public, Individual Meter
Others
Pets Allowed Yes w/ Restrictions
Read Less Info
Want to know what your home might be worth? Contact us for a FREE valuation!

Our team is ready to help you sell your home for the highest possible price ASAP
Bought with Jacqueline Kenny • Landmark, REALTORS®


