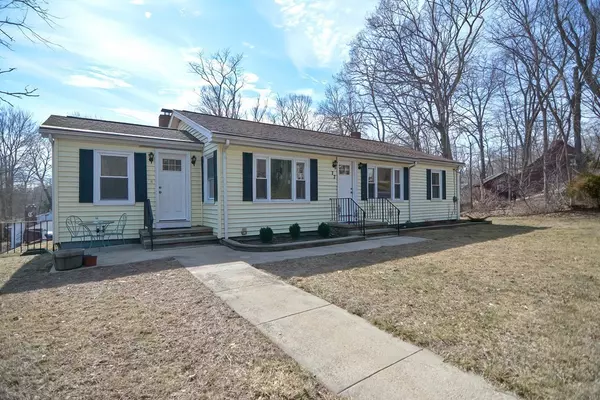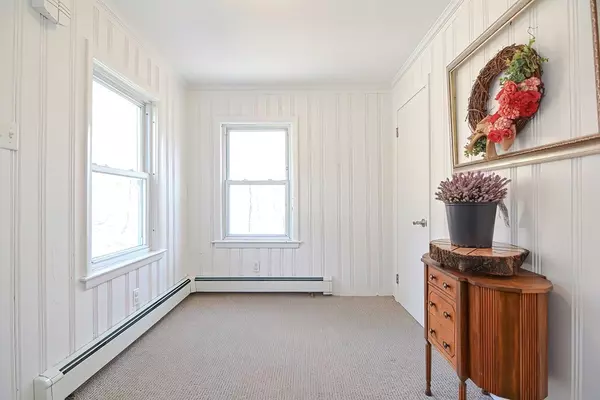For more information regarding the value of a property, please contact us for a free consultation.
Key Details
Sold Price $350,000
Property Type Single Family Home
Sub Type Single Family Residence
Listing Status Sold
Purchase Type For Sale
Square Footage 1,896 sqft
Price per Sqft $184
MLS Listing ID 72800162
Sold Date 05/25/21
Style Ranch
Bedrooms 3
Full Baths 1
Half Baths 1
Year Built 1979
Annual Tax Amount $4,337
Tax Year 2020
Lot Size 10,018 Sqft
Acres 0.23
Property Description
This lovely ranch provides SO MUCH wonderful living space! Remodeled in 2016 including a NEW septic system! A front mudroom for boots & coats enters into a large opening dining room. The open feel continues into the living room with hardwood floors, and a white and bright kitchen with granite counters and stainless appliances. The terrific bath has a granite topped vanity, tile floors and tile surrounding the shower/tub combo. As you walk down the hall, check out the cute built in book rack! Three good size bedrooms, all with hardwood floors and lots of windows. Head down to the basement with a large, carpeted family or play room, an office with built in drawers, a half bath and good size laundry/utility area. Walk OUT to the patio and mostly fenced yard for great outdoor fun and entertaining. Close to Providence and Worcester, with many nearby conveniences and the Blackstone River Bikeway for walking/biking, etc. This sunny home will put a SMILE on your face, Come see it SOON!
Location
State MA
County Worcester
Zoning VCD
Direction Rte 122 (Main St) to Central St, left on Chestnut Hill
Rooms
Family Room Flooring - Wall to Wall Carpet
Basement Full, Finished, Walk-Out Access
Primary Bedroom Level First
Dining Room Flooring - Laminate, Open Floorplan
Kitchen Flooring - Laminate, Countertops - Stone/Granite/Solid, Cabinets - Upgraded, Stainless Steel Appliances
Interior
Interior Features Office, Internet Available - Unknown
Heating Baseboard, Oil
Cooling None
Flooring Carpet, Laminate, Hardwood, Flooring - Wall to Wall Carpet
Appliance Range, Dishwasher, Microwave, Refrigerator, Washer, Dryer, Tank Water Heaterless, Utility Connections for Electric Range, Utility Connections for Electric Dryer
Laundry Flooring - Laminate, In Basement, Washer Hookup
Exterior
Exterior Feature Rain Gutters
Community Features Shopping, Walk/Jog Trails, Highway Access, House of Worship, Public School
Utilities Available for Electric Range, for Electric Dryer, Washer Hookup
Roof Type Shingle
Total Parking Spaces 3
Garage No
Building
Lot Description Cleared, Gentle Sloping
Foundation Concrete Perimeter, Block
Sewer Private Sewer
Water Private
Architectural Style Ranch
Schools
Elementary Schools Millville
Middle Schools Millville
High Schools Regional
Others
Acceptable Financing Contract
Listing Terms Contract
Read Less Info
Want to know what your home might be worth? Contact us for a FREE valuation!

Our team is ready to help you sell your home for the highest possible price ASAP
Bought with Susan Dicks • ERA Key Realty Services



