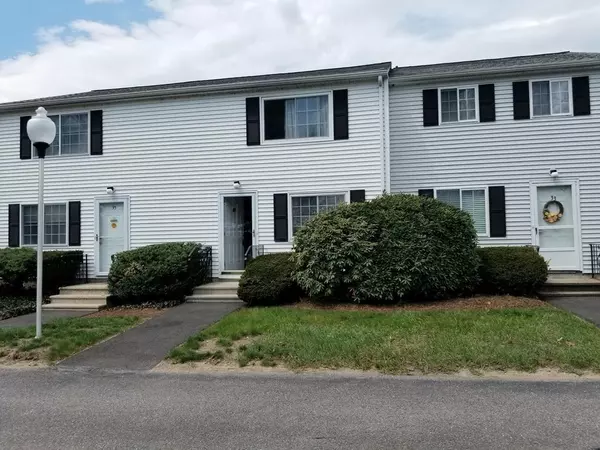For more information regarding the value of a property, please contact us for a free consultation.
Key Details
Sold Price $241,200
Property Type Condo
Sub Type Condominium
Listing Status Sold
Purchase Type For Sale
Square Footage 1,050 sqft
Price per Sqft $229
MLS Listing ID 72817896
Sold Date 05/28/21
Bedrooms 2
Full Baths 1
Half Baths 1
HOA Fees $169/mo
HOA Y/N true
Year Built 1976
Annual Tax Amount $2,483
Tax Year 2021
Property Description
Come visit this unique updated Townhouse in a great commuter location close to Rts 495, 2, 2A,119, 225. OH Sat/Sun 4/24-25, 2-3:30 PM. LOW condo fees; only $169/mo! Your assigned parking spot is at front of unit w/additional guest & ample common parking too! Enter into 1st floor Vintage Living Rm w/Vinyl Plank Flooring & Coat/Storage Closet. Retro style Kitchen has Custom Cabinets, Formica "Boomerang" Countertop w/Chrome edges, 2019 Stove & Fridge, Closet/Storage, Laundry Rm w/Half-Bath & Cabinets, and Slider to Common Back Yard. 2nd floor boasts a Hollywood Bath (Double Sinks, Custom Vanity/Back Splash), Master Bed w/Walk-In Closet, 2nd Bed w/Double-Door 10' Closet, and both Beds w/Portable Floor AC's & 2019 Carpet. Like what you see? Condo can be purchased As-Is Furnished w/Everything!! or with what YOU desire to stay!! Old Schoolhouse Roofs 2-3 yrs, Siding approx 10-14 yrs, seal coating in this year's budget. Sandy Pond Beach approx 1 Mile Away, Shopping, & Restaurants close by!
Location
State MA
County Middlesex
Zoning RES
Direction Willow or Sandy Pond Rds to 18 Westford Rd
Rooms
Primary Bedroom Level Second
Kitchen Bathroom - Half, Closet, Closet/Cabinets - Custom Built, Flooring - Stone/Ceramic Tile, Dining Area, Countertops - Upgraded, Exterior Access, Remodeled, Slider, Lighting - Overhead
Interior
Heating Electric
Cooling Wall Unit(s), Other
Flooring Tile, Vinyl, Carpet
Appliance Range, Refrigerator, Washer, Dryer, Range Hood, Electric Water Heater, Tank Water Heater, Utility Connections for Electric Range, Utility Connections for Electric Oven, Utility Connections for Electric Dryer
Laundry First Floor, In Unit, Washer Hookup
Exterior
Exterior Feature Garden
Community Features Public Transportation, Shopping, Park, Walk/Jog Trails, Medical Facility, House of Worship, Public School
Utilities Available for Electric Range, for Electric Oven, for Electric Dryer, Washer Hookup
Waterfront Description Beach Front, Lake/Pond, 1 to 2 Mile To Beach
Roof Type Shingle
Total Parking Spaces 1
Garage No
Building
Story 2
Sewer Public Sewer
Water Public
Schools
Elementary Schools Page Hilltop
Middle Schools Asrhs
High Schools Asrhs
Others
Pets Allowed Yes w/ Restrictions
Senior Community false
Acceptable Financing Contract
Listing Terms Contract
Read Less Info
Want to know what your home might be worth? Contact us for a FREE valuation!

Our team is ready to help you sell your home for the highest possible price ASAP
Bought with Kristen Gilbertson • Lamacchia Realty, Inc.



