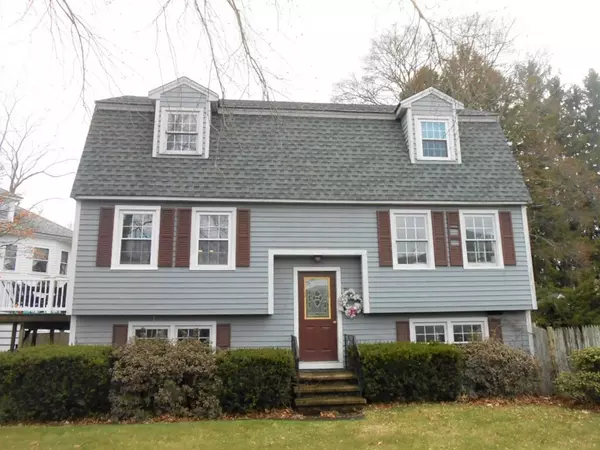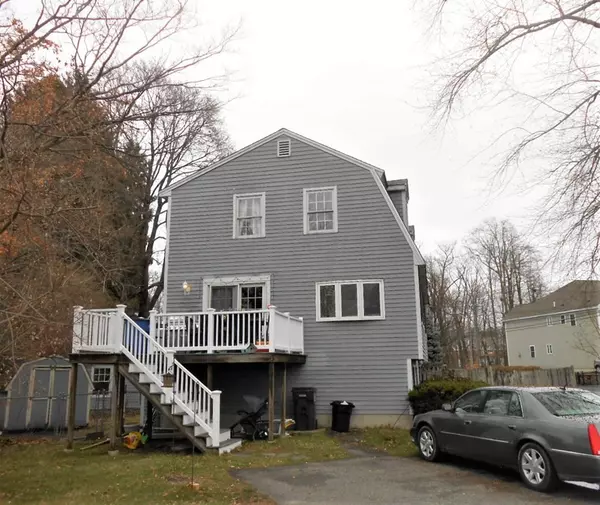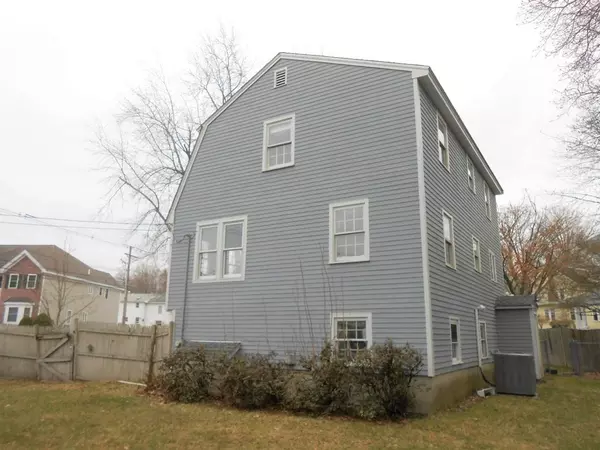For more information regarding the value of a property, please contact us for a free consultation.
Key Details
Sold Price $457,000
Property Type Single Family Home
Sub Type Single Family Residence
Listing Status Sold
Purchase Type For Sale
Square Footage 2,239 sqft
Price per Sqft $204
Subdivision Bradford
MLS Listing ID 72811202
Sold Date 06/01/21
Style Gambrel /Dutch
Bedrooms 3
Full Baths 2
HOA Y/N false
Year Built 1988
Annual Tax Amount $4,861
Tax Year 2021
Lot Size 6,969 Sqft
Acres 0.16
Property Description
1ST SHOWINGS AT OPEN HOUSE SUNDAY 4/11/21 12-2 PM. PARDON THE APPEARANCE OWNER IS PREPARING TO MOVE. This split gambrel on a corner lot is located in the desirable Bradford section of Haverhill, MA. It has 9 rooms, including 2 finished rooms in the walkout basement, and 2 full baths. On the 1st floor is the kitchen, living & dining rooms, a den and a full bath. There is deck off the driveway that has an entrance that leads into the kitchen. The 2nd floor is the front to back master bedroom, 2 more bedrooms and full bath. In the walkout basement are a front to back family room with gas fireplace, an exercise room that could be used as a 4th bedroom plus the laundry room. The furnace and hot water heater are 5 years old and powered by natural gas. When the furnace was replaced 2 zone central air was installed. The roof was replaced about 2 years ago and windows about 12 years ago. The side & back yards are fenced and there is a storage shed.
Location
State MA
County Essex
Area Bradford
Zoning RM
Direction Route 125, South Main Street, to Kingsbury Ave. The property is on the corner of Winchester
Rooms
Family Room Closet/Cabinets - Custom Built, Flooring - Stone/Ceramic Tile, Cable Hookup
Basement Full, Partially Finished, Walk-Out Access
Primary Bedroom Level Second
Dining Room Flooring - Wood, French Doors, Lighting - Overhead
Kitchen Flooring - Stone/Ceramic Tile, Breakfast Bar / Nook, Deck - Exterior
Interior
Interior Features Closet, Breakfast Bar / Nook, Closet - Cedar, Den, Exercise Room
Heating Forced Air, Natural Gas
Cooling Central Air
Flooring Tile, Laminate, Hardwood, Flooring - Wood
Fireplaces Number 1
Appliance Range, Dishwasher, Microwave, Refrigerator, Washer, Dryer, Gas Water Heater, Tank Water Heater, Plumbed For Ice Maker, Utility Connections for Gas Range, Utility Connections for Gas Oven, Utility Connections for Electric Dryer
Laundry Pantry, Electric Dryer Hookup, Exterior Access, Washer Hookup, In Basement
Exterior
Exterior Feature Storage
Fence Fenced/Enclosed, Fenced
Community Features Public Transportation, Shopping, Pool, Tennis Court(s), Park, Walk/Jog Trails, Stable(s), Golf, Medical Facility, Laundromat, Bike Path, Conservation Area, Highway Access, House of Worship, Marina, Private School, Public School, T-Station, University, Sidewalks
Utilities Available for Gas Range, for Gas Oven, for Electric Dryer, Washer Hookup, Icemaker Connection
Roof Type Shingle
Total Parking Spaces 2
Garage No
Building
Lot Description Corner Lot, Level
Foundation Concrete Perimeter
Sewer Public Sewer
Water Public
Schools
Elementary Schools Bradford Elem.
Middle Schools Hunking
High Schools Haver/Whittier
Others
Senior Community false
Read Less Info
Want to know what your home might be worth? Contact us for a FREE valuation!

Our team is ready to help you sell your home for the highest possible price ASAP
Bought with Fermin Group • Century 21 North East
GET MORE INFORMATION




