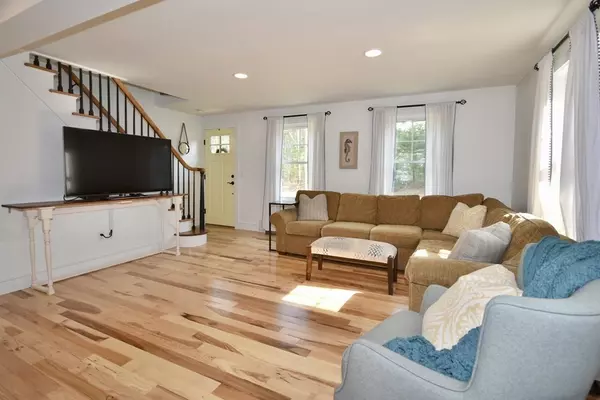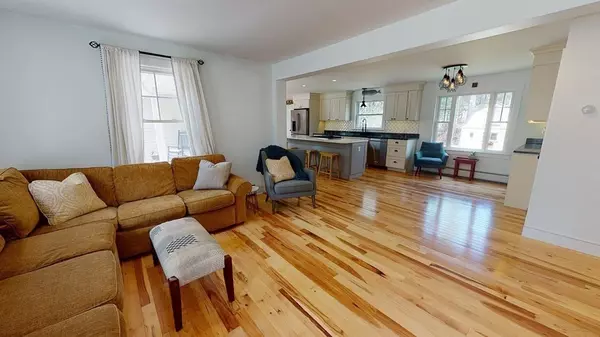For more information regarding the value of a property, please contact us for a free consultation.
Key Details
Sold Price $669,000
Property Type Single Family Home
Sub Type Single Family Residence
Listing Status Sold
Purchase Type For Sale
Square Footage 2,262 sqft
Price per Sqft $295
MLS Listing ID 72819990
Sold Date 06/01/21
Style Cape
Bedrooms 3
Full Baths 2
Half Baths 1
HOA Y/N false
Year Built 1971
Annual Tax Amount $4,865
Tax Year 2021
Lot Size 0.480 Acres
Acres 0.48
Property Description
FIRST SHOWINGS ON 5/1, BY APPOINTMENT ONLY. Newly renovated Cape with 3 bedroom, 2.5 bath and over 2,200 square feet of living space. This home offers open floor plan living between the living room, dining room and kitchen with sitting area and fireplace. Kitchen includes propane range, quartz and granite combo countertop, stainless steel appliances and dry bar. First floor master bedroom with ensuite bathroom with walk-in shower. Second floor has 2 additional bedrooms and full bathroom. Laundry is conveniently located on the first floor with the half bath. Off the 1.5 car garage is a mud room that leads into the kitchen and up to the bonus room above the garage. Additional features include new septic in 2017, AC throughout home, generator hookup, shed for storage, zoysia grass, and beautiful perennial landscaping to complete the home. Close to the highway, town beach, golfing, walking trails, and everything else Mattapoisett has to offer!
Location
State MA
County Plymouth
Zoning R80
Direction North Street to Peace Pipe
Rooms
Family Room Closet, Flooring - Wall to Wall Carpet, Cable Hookup, High Speed Internet Hookup, Recessed Lighting, Remodeled, Storage, Closet - Double
Basement Full, Interior Entry, Garage Access, Concrete
Primary Bedroom Level Main
Dining Room Flooring - Hardwood, Exterior Access, Open Floorplan, Recessed Lighting
Kitchen Flooring - Hardwood, Window(s) - Picture, Dining Area, Pantry, Countertops - Stone/Granite/Solid, Kitchen Island, Breakfast Bar / Nook, Cabinets - Upgraded, Open Floorplan, Recessed Lighting, Remodeled, Stainless Steel Appliances, Gas Stove, Lighting - Sconce, Lighting - Overhead, Breezeway
Interior
Heating Baseboard, Oil, Electric
Cooling Wall Unit(s)
Flooring Carpet, Hardwood
Fireplaces Number 2
Fireplaces Type Kitchen
Appliance Range, Dishwasher, Refrigerator, Freezer, Washer, Dryer, Oil Water Heater, Electric Water Heater, Plumbed For Ice Maker, Utility Connections for Gas Range, Utility Connections for Electric Oven, Utility Connections for Electric Dryer
Laundry First Floor, Washer Hookup
Exterior
Exterior Feature Storage
Garage Spaces 1.0
Community Features Shopping, Tennis Court(s), Park, Walk/Jog Trails, Stable(s), Golf, Bike Path, Conservation Area, Highway Access, House of Worship, Marina, Public School
Utilities Available for Gas Range, for Electric Oven, for Electric Dryer, Washer Hookup, Icemaker Connection, Generator Connection
Roof Type Shingle
Total Parking Spaces 6
Garage Yes
Building
Lot Description Level
Foundation Concrete Perimeter
Sewer Private Sewer
Water Public
Architectural Style Cape
Schools
High Schools Orr
Read Less Info
Want to know what your home might be worth? Contact us for a FREE valuation!

Our team is ready to help you sell your home for the highest possible price ASAP
Bought with Kate Lanagan MacGregor • Bold Real Estate Inc.



