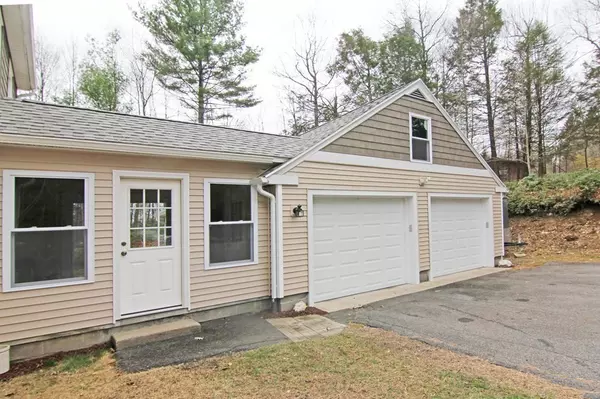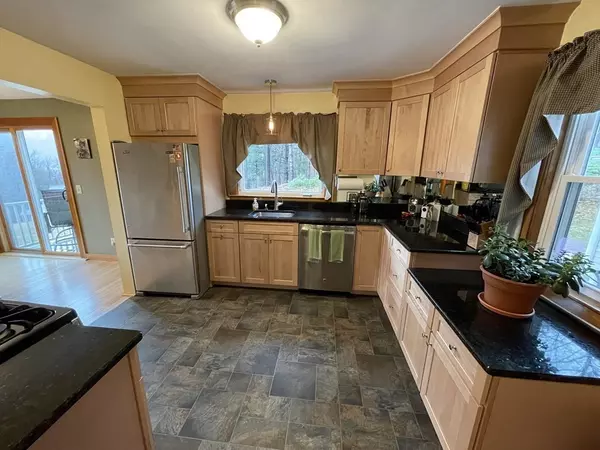For more information regarding the value of a property, please contact us for a free consultation.
Key Details
Sold Price $390,000
Property Type Single Family Home
Sub Type Single Family Residence
Listing Status Sold
Purchase Type For Sale
Square Footage 1,344 sqft
Price per Sqft $290
MLS Listing ID 72817165
Sold Date 06/21/21
Style Cape
Bedrooms 2
Full Baths 1
Half Baths 1
Year Built 1955
Annual Tax Amount $4,055
Tax Year 2020
Lot Size 0.850 Acres
Acres 0.85
Property Description
Perched up on a quiet dead end street overlooking beautiful mountains, this lovely 2 bedroom, 1.5 bathroom Cape is nestled perfectly off the road. Prepare your meals in a bright remodeled kitchen with maple cabinets, granite counters, and new stainless appliances, and enjoy them in your sun filled dining room marveling at the view through the large bay window. Open the slider onto the deck to sit outside or move over to the natural stone firepit entertaining friends on the weekends. Move into the spacious family room to watch a movie or just enjoy the view from the second large bay window. Upstairs, choose from 2 large bedrooms and enjoy a shower in the completely remodeled full bathroom. Plenty of closets as well as a cedar lined closet and a unique bathroom “pantry.” The home features refinished maple floors and a new vinyl kitchen floor. Upgrades over the past eight years include garbage disposal, roof, vinyl siding, gutters, windows and sliders, deck addition, basement heatin
Location
State MA
County Franklin
Zoning R
Direction Rt2 to State Street to Ashfield St to Walker Rd.
Rooms
Basement Full
Primary Bedroom Level Second
Dining Room Closet/Cabinets - Custom Built, Flooring - Hardwood, Window(s) - Picture, Balcony / Deck, Deck - Exterior, Exterior Access, Open Floorplan, Slider
Kitchen Flooring - Vinyl, Countertops - Stone/Granite/Solid, Open Floorplan, Remodeled, Stainless Steel Appliances, Gas Stove
Interior
Heating Baseboard
Cooling None
Flooring Tile, Vinyl, Hardwood
Appliance Range, Dishwasher, Disposal, Microwave, Refrigerator, Washer, Dryer, Range Hood, Oil Water Heater, Utility Connections for Gas Range
Laundry Electric Dryer Hookup, Washer Hookup, In Basement
Exterior
Garage Spaces 2.0
Utilities Available for Gas Range
View Y/N Yes
View Scenic View(s)
Roof Type Shingle, Rubber
Total Parking Spaces 5
Garage Yes
Building
Lot Description Sloped
Foundation Block
Sewer Public Sewer
Water Public
Read Less Info
Want to know what your home might be worth? Contact us for a FREE valuation!

Our team is ready to help you sell your home for the highest possible price ASAP
Bought with Cathy Roberts • Cohn & Company



